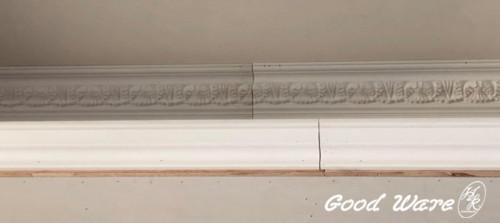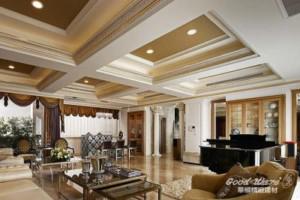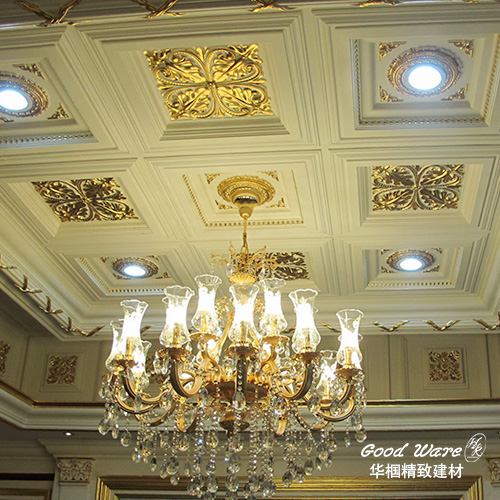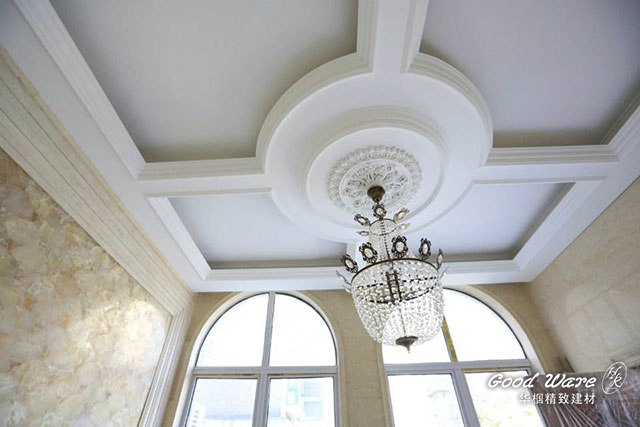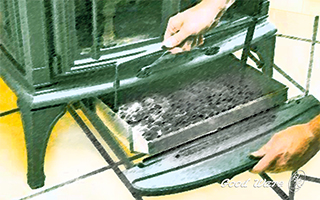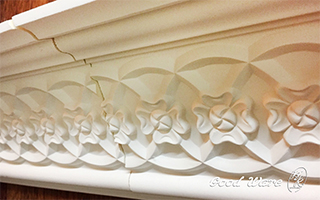Beginning of the interior design – house measurement
House measurement is the preceding operation of space planning. Goodware believes that the full interior design house measurement records can provide design details and environmental analysis. Also affect the choice of materials and engineering. House measurement should be paid more attention to the integrity of the project. To avoid back and forth repeated measurements and waste times.
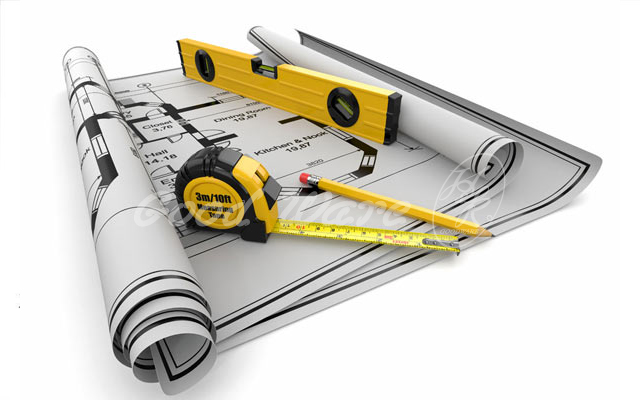
House measurement tools
-
Record tools
- Four-color pen: Use color to distinguish between recorded content.
- Pencil & Engineering pen: Draw and record the space.
- Sketchbook: Record the space configuration and results. We don’t recommend to use white paper. It is easy to break or become dirty.
- Digital camera: Take some space photos.
-
Measuring tools.
- Steel tape measure: It can be used to measure some short distance or the place which the rangefinder isn’t easy to measure. Goodware reminds that the measuring range includes the length, width, and height, thickness of walls and beams, and the height of doors and windows of each room. So be sure to take a long enough tape measure, generally more than 5 meters.
- Cloth tape measure: It is easy to use in a big space.
- Scale: Check all design drawings.
- Laser rangefinder: Use the laser to measure the distance from the target. It is a simple operation and accurate measurement.
- Laser level: The best tool for measuring horizontal and vertical.
- Metal detector: It is a good tool to looking for the hidden pipeline.
-
Other tools
- Flashlight
- Original layout: Bring a printed layout. If you don’t have, draw on the paper.
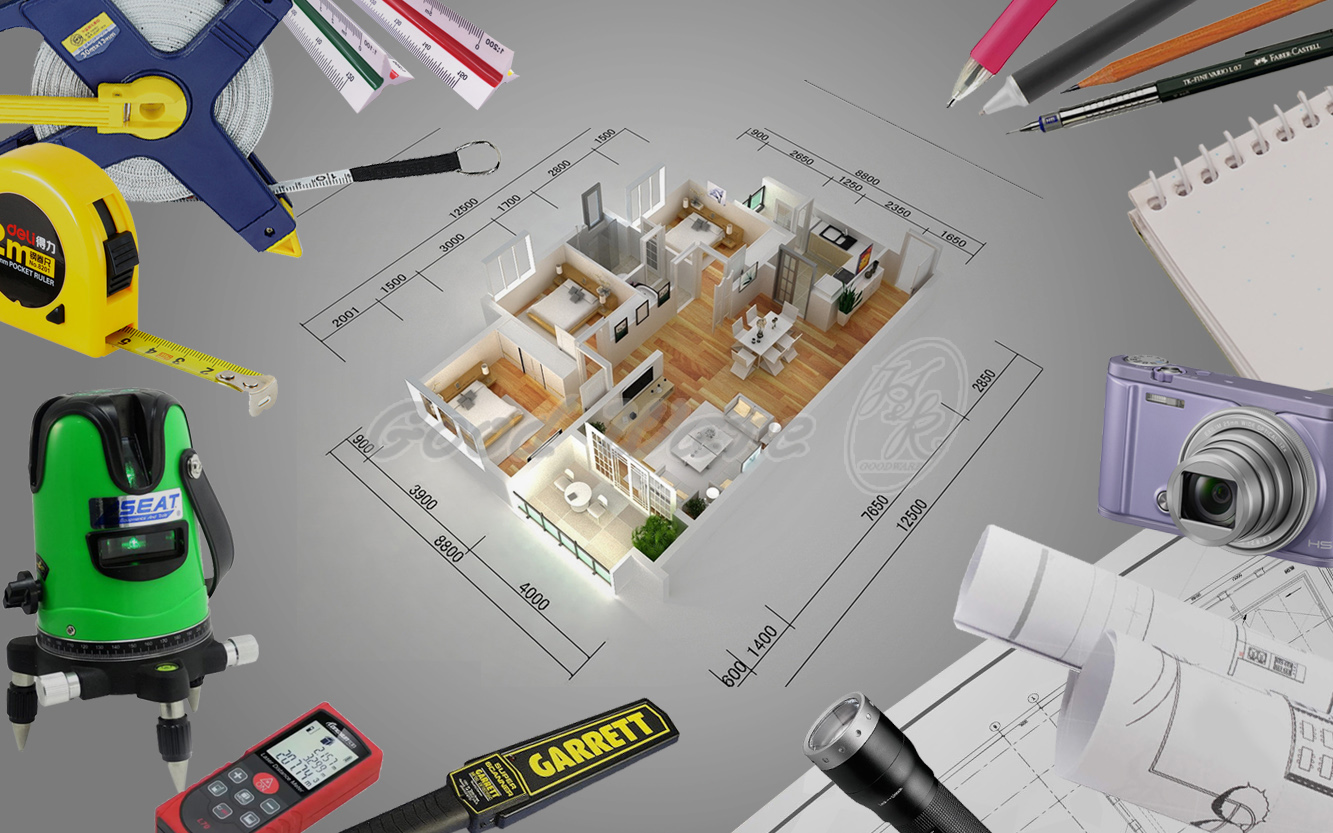
House measurement items
Depends on the size and structure of the house, the measurement order is from the inside out. Goodware suggests can refer to the following categories:
- Space configuration and partition size: To know how many rooms, living rooms, and bathrooms in this space? And, measure each room’s interior size.
- Door’s position & size: Contains the width and height of the door frame. The direction of the opened door.
- Windows: Contains the width and height of the window frame. The direction of the opened window.
- Beam & pillar: Size should include the location, beam width, beam depth (height of beam lower edge to the floor), and the height under the beam.
- Wall thickness: Brick, partition, and lightweight concrete.
- Interior stairs: How many steps of this stair. The height and width of each step.
House measurement processes
Goodware provides some simple steps. We hope the decoration can be an easy thing for you.
- Check all rooms to know the basic room structure, space configuration, and the position of beams and pillars. (Draw an image would be easier to understand the beams and pillars’ positions.)
- Draw a rough plan on the sketchbook. (The rough plan is used to record the specific size and the connection of each room.)
- Measurement method and position
- Measure the length and height of the room with a tape measure. (Length measurement should close to the ground. The height measurement should close to the corner of the wall.)
- Measure the length, width, and height of the door. And the distance between the door and ceiling. Then, measure the distance between the door and both sides’ wall.
- Measure the distance of the window and ground.
- Record the space size, beam column (dotted line), the thickness of the partition wall.
- Number the door frames, and windows. Draw a facade window door image.
- Record the bathroom configuration, such as the water supply and drainage equipment, and the location of, water pipes, and switch valve position.
- Record air conditioning, gas, fire equipment, and other existing equipment.
- Records switch, socket, and pipe room.
- According to the above method, after measuring, use the four-color pen to recorded on the drawing plane.
- Black: space size and position of the pillar.
- Blue: water, electricity, and fire equipment.
- Green: air conditioner and gas.
- Red: For special things.
- Double check the space and records.
- Camera pictures
- Take a door number picture. And start to take the pictures of switches box
- Take some pictures in each area, standing in the four corners of the house to take some pictures. (Including ceiling and floor)
- Take some pictures about the positions of beams, pillars, and walls.
House measurement notices
- To avoid night construction. The sight is not clear and consider the personal safety.
- Cm is the better units for house measurement. Take the first decimal point, the minimum is 0.1 cm (1 mm). The error value should be controlled within 3 mm.
- House measurement according to personal habits. To operate in the area as a unit, such as each room. Don’t miss one of them.
Goodware reminds that the house measurement is an important thing for understanding a house’s space and environment. You should understand the items and processes. Every detail of house measurement can affect the follow-up design.
Contact info: customer.en@goodware.com.tw
※Copyright for all GoodWare, reproduced indicate the source

